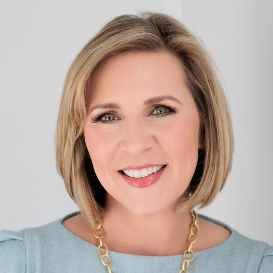
6840 SW 80TH DR Gainesville, FL 32608
3 Beds
2 Baths
1,863 SqFt
UPDATED:
Key Details
Property Type Single Family Home
Sub Type Single Family Residence
Listing Status Active
Purchase Type For Sale
Square Footage 1,863 sqft
Price per Sqft $214
Subdivision Mentone Cluster Ph Ii
MLS Listing ID GC533806
Bedrooms 3
Full Baths 2
HOA Fees $208/qua
HOA Y/N Yes
Annual Recurring Fee 832.0
Year Built 1998
Annual Tax Amount $4,426
Lot Size 8,712 Sqft
Acres 0.2
Property Sub-Type Single Family Residence
Source Stellar MLS
New Construction false
Property Description
Step inside and enjoy a thoughtfully designed split floor plan filled with natural light and timeless features. A traditional dining room and formal living room provide a warm and inviting space for entertaining, while the spacious kitchen includes an eat-in breakfast nook and overlooks the large great room with vaulted ceilings — the heart of the home for everyday living and gatherings. The primary suite offers a private retreat, complete with an attached den and private access to the back screened porch. The ensuite bathroom has been beautifully renovated and features a granite double vanity, jacuzzi soaking tub, walk-in shower, and a generous walk-in closet. On the opposite side of the home, bedrooms two and three share a second full bathroom, creating a comfortable setup for family or guests. A large laundry room with cabinetry and folding tables adds everyday convenience, and the two-car garage offers plenty of storage space.
This home truly shines outdoors, where multiple living and entertaining spaces invite you to relax and enjoy the Florida lifestyle. A screened-in lanai with paver flooring and a ceiling fan provides year-round comfort, while the expansive composite deck flows seamlessly into the backyard. A curved paver walkway leads to a spacious patio with a raised stone planter, perfect for outdoor dining, cozy firepit nights, or weekend gatherings. The fully fenced yard is thoughtfully landscaped with low-maintenance greenery and mature trees, creating both privacy and a sense of tranquility.
Living in Mentone means more than just owning a beautiful home — it's about enjoying a community lifestyle. Residents have access to a large resort-style swimming pool, tennis and basketball courts, a playground, open green spaces, and a clubhouse for events and gatherings.
Perfectly situated in Southwest Gainesville, this home offers unmatched convenience to everything you need. You're just minutes from UF Health Shands Hospital, the Malcom Randall VA Medical Center, and HCA North Florida Hospital. Popular shopping and dining destinations like Celebration Pointe, Butler Plaza, and charming Haile Village are right around the corner, and the nearby I-75 on-ramp makes commuting simple and stress-free.
This home offers the perfect combination of functional living, outdoor enjoyment, and community lifestyle — all in one of Gainesville's most desirable neighborhoods.
Location
State FL
County Alachua
Community Mentone Cluster Ph Ii
Area 32608 - Gainesville
Zoning R-1A
Rooms
Other Rooms Bonus Room, Den/Library/Office, Formal Dining Room Separate, Formal Living Room Separate, Great Room
Interior
Interior Features Ceiling Fans(s), High Ceilings, Kitchen/Family Room Combo, Open Floorplan, Primary Bedroom Main Floor, Solid Wood Cabinets, Split Bedroom, Thermostat, Tray Ceiling(s), Vaulted Ceiling(s), Walk-In Closet(s)
Heating Electric, Heat Pump
Cooling Central Air
Flooring Carpet, Laminate, Tile
Fireplace false
Appliance Cooktop, Dishwasher, Disposal, Dryer, Microwave, Range, Refrigerator, Washer
Laundry Laundry Room
Exterior
Exterior Feature French Doors, Lighting, Sprinkler Metered
Parking Features Garage Door Opener
Garage Spaces 2.0
Fence Wood
Community Features Clubhouse, Deed Restrictions, Playground, Pool, Tennis Court(s), Street Lights
Utilities Available BB/HS Internet Available, Cable Available, Electricity Connected, Fiber Optics, Natural Gas Available, Phone Available, Sewer Connected, Sprinkler Meter, Underground Utilities, Water Connected
Amenities Available Basketball Court, Clubhouse, Park, Playground, Pool, Tennis Court(s)
Roof Type Shingle
Porch Covered, Deck, Front Porch, Patio, Rear Porch, Screened
Attached Garage true
Garage true
Private Pool No
Building
Lot Description Cul-De-Sac, Street One Way
Story 1
Entry Level One
Foundation Slab
Lot Size Range 0 to less than 1/4
Sewer Public Sewer
Water Public
Structure Type HardiPlank Type
New Construction false
Schools
Elementary Schools Kimball Wiles Elementary School-Al
Middle Schools Kanapaha Middle School-Al
High Schools Gainesville High School-Al
Others
Pets Allowed Yes
Senior Community No
Ownership Fee Simple
Monthly Total Fees $69
Acceptable Financing Cash, Conventional, FHA, VA Loan
Membership Fee Required Required
Listing Terms Cash, Conventional, FHA, VA Loan
Special Listing Condition None
Virtual Tour https://www.propertypanorama.com/instaview/stellar/GC533806


GET MORE INFORMATION
- Homes For Sale in Orlando, FL
- Homes For Sale in Clermont, FL
- Homes For Sale in Leesburg, FL
- Homes For Sale in Winter Garden, FL
- Homes For Sale in Sanford, FL
- Homes For Sale in Apopka, FL
- Homes For Sale in The Villages, FL
- Homes For Sale in Eustis, FL
- Homes For Sale in Longwood, FL
- Homes For Sale in Mount Dora, FL
- Homes For Sale in Tavares, FL
- Homes For Sale in Lake Mary, FL
- Homes For Sale in Lady Lake, FL
- Homes For Sale in Fruitland Park, FL
- Homes For Sale in Umatilla, FL
- Homes For Sale in Sorrento, FL
- Homes For Sale in Paisley, FL
- Homes For Sale in Astor, FL
- Homes For Sale in Grand Island, FL
- Homes For Sale in Altoona, FL





