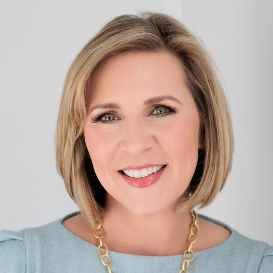
11251 SW 54TH CIR Ocala, FL 34476
4 Beds
3 Baths
2,331 SqFt
UPDATED:
Key Details
Property Type Single Family Home
Sub Type Single Family Residence
Listing Status Active
Purchase Type For Sale
Square Footage 2,331 sqft
Price per Sqft $179
Subdivision Kingsland Country Estate
MLS Listing ID OM709641
Bedrooms 4
Full Baths 3
HOA Fees $210/ann
HOA Y/N Yes
Annual Recurring Fee 210.0
Year Built 2021
Annual Tax Amount $3,774
Lot Size 0.450 Acres
Acres 0.45
Lot Dimensions 116x168
Property Sub-Type Single Family Residence
Source Stellar MLS
New Construction false
Property Description
Location
State FL
County Marion
Community Kingsland Country Estate
Area 34476 - Ocala
Zoning R1
Rooms
Other Rooms Formal Living Room Separate, Great Room, Inside Utility, Interior In-Law Suite w/No Private Entry
Interior
Interior Features Ceiling Fans(s), Crown Molding, High Ceilings, Kitchen/Family Room Combo, Living Room/Dining Room Combo, Open Floorplan, Primary Bedroom Main Floor, Smart Home, Split Bedroom, Stone Counters, Tray Ceiling(s), Walk-In Closet(s), Window Treatments
Heating Central
Cooling Central Air
Flooring Vinyl
Fireplace false
Appliance Dishwasher, Dryer, Electric Water Heater, Microwave, Range, Refrigerator, Washer
Laundry Inside
Exterior
Exterior Feature Private Mailbox, Rain Gutters, Sliding Doors
Garage Spaces 3.0
Fence Other
Community Features None
Utilities Available Public
Amenities Available Other
View Trees/Woods
Roof Type Shingle
Porch Covered, Rear Porch, Screened
Attached Garage true
Garage true
Private Pool No
Building
Lot Description In County, Landscaped, Level, Oversized Lot, Paved
Story 1
Entry Level One
Foundation Slab
Lot Size Range 1/4 to less than 1/2
Sewer Septic Tank
Water Public
Structure Type Block,Concrete,Stucco
New Construction false
Schools
Elementary Schools Marion Oaks Elementary School
Middle Schools Horizon Academy/Mar Oaks
High Schools West Port High School
Others
Pets Allowed Cats OK, Dogs OK, Yes
HOA Fee Include Other
Senior Community No
Ownership Fee Simple
Monthly Total Fees $17
Acceptable Financing Cash, Conventional, FHA, VA Loan
Membership Fee Required Required
Listing Terms Cash, Conventional, FHA, VA Loan
Special Listing Condition None
Virtual Tour https://youtu.be/8hqHlrH7kwc?si=PUXHtn2QHNqK4DHe


GET MORE INFORMATION
- Homes For Sale in Orlando, FL
- Homes For Sale in Clermont, FL
- Homes For Sale in Leesburg, FL
- Homes For Sale in Winter Garden, FL
- Homes For Sale in Sanford, FL
- Homes For Sale in Apopka, FL
- Homes For Sale in The Villages, FL
- Homes For Sale in Eustis, FL
- Homes For Sale in Longwood, FL
- Homes For Sale in Mount Dora, FL
- Homes For Sale in Tavares, FL
- Homes For Sale in Lake Mary, FL
- Homes For Sale in Lady Lake, FL
- Homes For Sale in Fruitland Park, FL
- Homes For Sale in Umatilla, FL
- Homes For Sale in Sorrento, FL
- Homes For Sale in Paisley, FL
- Homes For Sale in Astor, FL
- Homes For Sale in Grand Island, FL
- Homes For Sale in Altoona, FL





