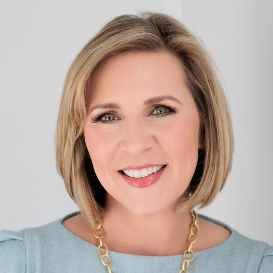
Bought with
1156 BRENTON MANOR DR Winter Haven, FL 33881
3 Beds
2 Baths
1,770 SqFt
UPDATED:
Key Details
Property Type Single Family Home
Sub Type Single Family Residence
Listing Status Active
Purchase Type For Sale
Square Footage 1,770 sqft
Price per Sqft $182
Subdivision Brenton Manor
MLS Listing ID O6356232
Bedrooms 3
Full Baths 2
HOA Fees $355/ann
HOA Y/N Yes
Annual Recurring Fee 355.0
Year Built 2014
Annual Tax Amount $4,972
Lot Size 6,969 Sqft
Acres 0.16
Property Sub-Type Single Family Residence
Source Stellar MLS
New Construction false
Property Description
The owner's suite offers dual vanities, a soaking tub, rainfall shower, and walk-in closet, with a Jack-and-Jill bath connecting Bedrooms 2 & 3. PAID-IN-FULL solar panels provide HUGE monthly savings! Additional upgrades include spray foam insulation, smart irrigation, security system, whole-house water softener with RO, new roof (2024), recessed lighting, and Samsung washer/dryer. The spacious backyard is perfect for entertaining and offers mango, orange & lemon trees for fresh fruit right at home. Come fall in love with this beautiful home!
Location
State FL
County Polk
Community Brenton Manor
Area 33881 - Winter Haven / Florence Villa
Zoning RESI
Interior
Interior Features Eat-in Kitchen, Living Room/Dining Room Combo, Primary Bedroom Main Floor, Stone Counters, Thermostat, Walk-In Closet(s)
Heating Central
Cooling Central Air
Flooring Ceramic Tile
Fireplace false
Appliance Dishwasher, Disposal, Dryer, Microwave, Range, Refrigerator, Washer
Laundry Inside
Exterior
Exterior Feature Sliding Doors
Garage Spaces 2.0
Utilities Available BB/HS Internet Available, Cable Available, Electricity Available, Electricity Connected, Sewer Connected, Water Connected
Roof Type Shingle
Porch Covered, Rear Porch
Attached Garage true
Garage true
Private Pool No
Building
Story 1
Entry Level One
Foundation Slab
Lot Size Range 0 to less than 1/4
Sewer Public Sewer
Water Public
Structure Type Block,Stucco
New Construction false
Others
Pets Allowed Cats OK, Dogs OK
Senior Community No
Ownership Fee Simple
Monthly Total Fees $29
Acceptable Financing Cash, Conventional, FHA
Membership Fee Required Required
Listing Terms Cash, Conventional, FHA
Special Listing Condition None


GET MORE INFORMATION
- Homes For Sale in Orlando, FL
- Homes For Sale in Clermont, FL
- Homes For Sale in Leesburg, FL
- Homes For Sale in Winter Garden, FL
- Homes For Sale in Sanford, FL
- Homes For Sale in Apopka, FL
- Homes For Sale in The Villages, FL
- Homes For Sale in Eustis, FL
- Homes For Sale in Longwood, FL
- Homes For Sale in Mount Dora, FL
- Homes For Sale in Tavares, FL
- Homes For Sale in Lake Mary, FL
- Homes For Sale in Lady Lake, FL
- Homes For Sale in Fruitland Park, FL
- Homes For Sale in Umatilla, FL
- Homes For Sale in Sorrento, FL
- Homes For Sale in Paisley, FL
- Homes For Sale in Astor, FL
- Homes For Sale in Grand Island, FL
- Homes For Sale in Altoona, FL

