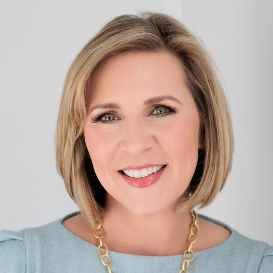Bought with
$310,000
$299,500
3.5%For more information regarding the value of a property, please contact us for a free consultation.
2706 ROCHELLE DR Winter Haven, FL 33881
4 Beds
3 Baths
2,070 SqFt
Key Details
Sold Price $310,000
Property Type Single Family Home
Sub Type Single Family Residence
Listing Status Sold
Purchase Type For Sale
Square Footage 2,070 sqft
Price per Sqft $149
Subdivision Lake Rochelle Estates
MLS Listing ID P4933785
Bedrooms 4
Full Baths 3
HOA Fees $22/ann
Year Built 2005
Annual Tax Amount $1,779
Lot Size 6,534 Sqft
Property Sub-Type Single Family Residence
New Construction false
Property Description
Step into refined comfort with this stunning 4-bedroom, 3-bath tri-split home, thoughtfully designed to provide both privacy and effortless living. With high ceilings and an abundance of natural light, the open-concept design creates an inviting, spacious atmosphere throughout.
The gourmet kitchen is a true highlight, featuring tall cabinets and an oversized island, perfect for culinary creations and casual gatherings. The kitchen flows seamlessly into the living and dining areas, making it ideal for entertaining. The formal dining room sets the stage for more elegant occasions.
The primary suite is a true sanctuary, featuring dual vanities, a luxurious garden tub, a separate shower, and a generous walk-in closet. Outdoors, unwind in the expansive screened-in back lanai, offering a perfect space to relax or entertain, while overlooking the fully fenced backyard, which includes an irrigation system to keep your landscaping lush year-round.
With a newer roof (2018) and meticulous maintenance, this home offers both style and peace of mind. Don't miss the opportunity to own this beautifully designed retreat—schedule your private tour today!
Location
State FL
County Polk
Community Lake Rochelle Estates
Area 33881 - Winter Haven / Florence Villa
Interior
Heating Central
Cooling Central Air
Flooring Tile
Laundry Inside, Laundry Room
Exterior
Exterior Feature Lighting
Garage Spaces 2.0
Fence Fenced
Utilities Available Cable Available, Electricity Connected, Phone Available, Sewer Connected, Water Connected
View Trees/Woods
Roof Type Shingle
Building
Lot Description Level
Story 1
Foundation Slab
Sewer Public Sewer
Water Public
Structure Type Block,Stucco
New Construction false
Others
Monthly Total Fees $22
Acceptable Financing Cash, Conventional, FHA, VA Loan
Listing Terms Cash, Conventional, FHA, VA Loan
Special Listing Condition None
Read Less
Want to know what your home might be worth? Contact us for a FREE valuation!

Our team is ready to help you sell your home for the highest possible price ASAP

© 2025 My Florida Regional MLS DBA Stellar MLS. All Rights Reserved.

GET MORE INFORMATION
- Homes For Sale in Orlando, FL
- Homes For Sale in Clermont, FL
- Homes For Sale in Leesburg, FL
- Homes For Sale in Winter Garden, FL
- Homes For Sale in Sanford, FL
- Homes For Sale in Apopka, FL
- Homes For Sale in The Villages, FL
- Homes For Sale in Eustis, FL
- Homes For Sale in Longwood, FL
- Homes For Sale in Mount Dora, FL
- Homes For Sale in Tavares, FL
- Homes For Sale in Lake Mary, FL
- Homes For Sale in Lady Lake, FL
- Homes For Sale in Fruitland Park, FL
- Homes For Sale in Umatilla, FL
- Homes For Sale in Sorrento, FL
- Homes For Sale in Paisley, FL
- Homes For Sale in Astor, FL
- Homes For Sale in Grand Island, FL
- Homes For Sale in Altoona, FL

